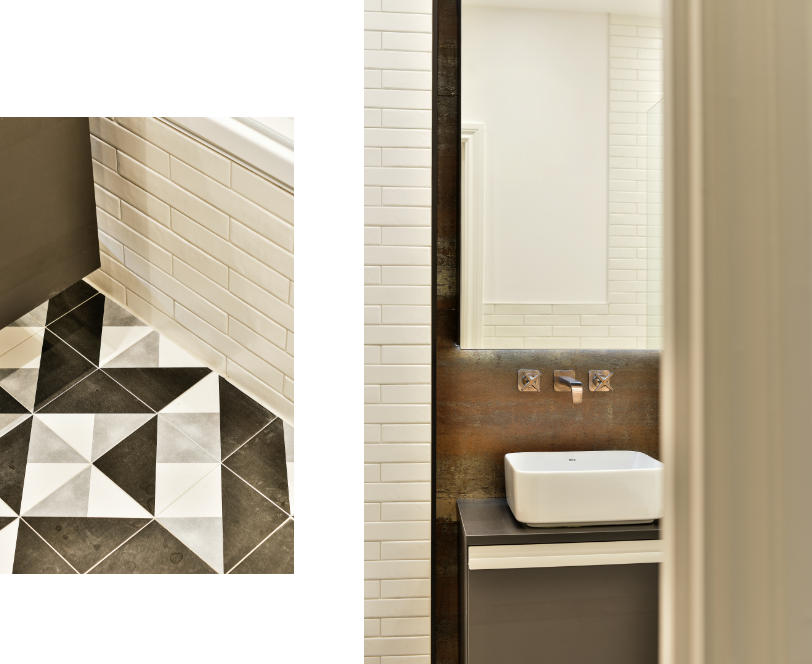
The Brick stands tall as a thirteen-story mixed-use tower, seamlessly integrating residential, commercial, and office spaces, complemented by convenient underground parking facilities. This architectural gem provides a home for a total of 59 residential units, each offering a unique living experience. The crowning jewel of this tower is undoubtedly the Penthouse apartment, situated on the 13th floor and boasting three bedrooms and three bathrooms.Our role in this project was to establish the design philosophy and create a comprehensive interior palette for prospective residents. Drawing inspiration from the architectural legacy of Lutyens Yard, The Brick pays tribute to this iconic source of design inspiration. However, its allure extends far beyond its external aesthetics. The interior design concept is rooted in the objective of crafting a serene sanctuary that not only promotes a healthy lifestyle but also nurtures a deep sense of well-being and belonging.The design palette begins with a neutral taupe hue, establishing a tranquil and soothing backdrop. Against this canvas, a striking grey-blue kitchen cabinet takes center stage, adorned with stainless steel countertops and brushed gold handles, infusing the space with warmth and opulence. Mid-century furniture, cloaked in soft fabrics, harmoniously coexists with monochromatic tiles in the ensuite, while subtle touches of Graham Brown wallpaper in the master bathroom tie it all together. This meticulous fusion of elements seamlessly bridges the interior spaces with the verdant landscape beyond, fashioning an inviting and harmonious living environment.The Brick
"KDS & Associates Ltd played an integral and pivotal role in the realization of one of our most triumphant projects. Nikhil, in his capacity as the delivery architect, assumed a leadership role, particularly steering the intricacies of interior design, with a keen focus on the penthouses situated on the 13th floor. Nikhil's prowess in design is truly extraordinary, complemented by an unwavering commitment to meticulous detail.
Under Nikhil's adept guidance, the entire design process unfolded seamlessly, showcasing his exceptional skills and visionary approach. The end result stands as a testament to his creativity and dedication, reflecting the high standards he has maintained in his career. We eagerly anticipate future collaborations with Nikhil and are confident that his continued involvement will enhance the success of Studio NR.
Our experience with Nikhil has been outstanding, and we look forward to witnessing the continued success and growth of Studio NR under Nikhil's creative leadership."Mr Peter Bennison I Managing Director I Meadow Residential











Client : Meadow ResidentialContractor : HG construction limited Structure Engineer : BWP Bellamy WallaceMEP : Thornley LumbCompletion : June 2020
